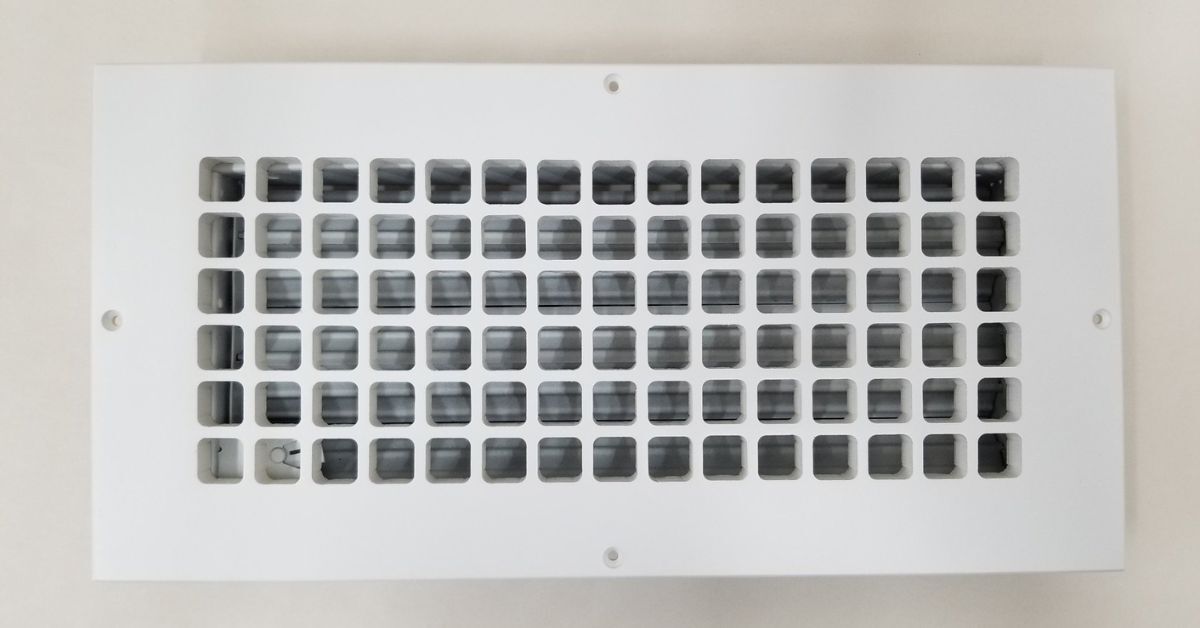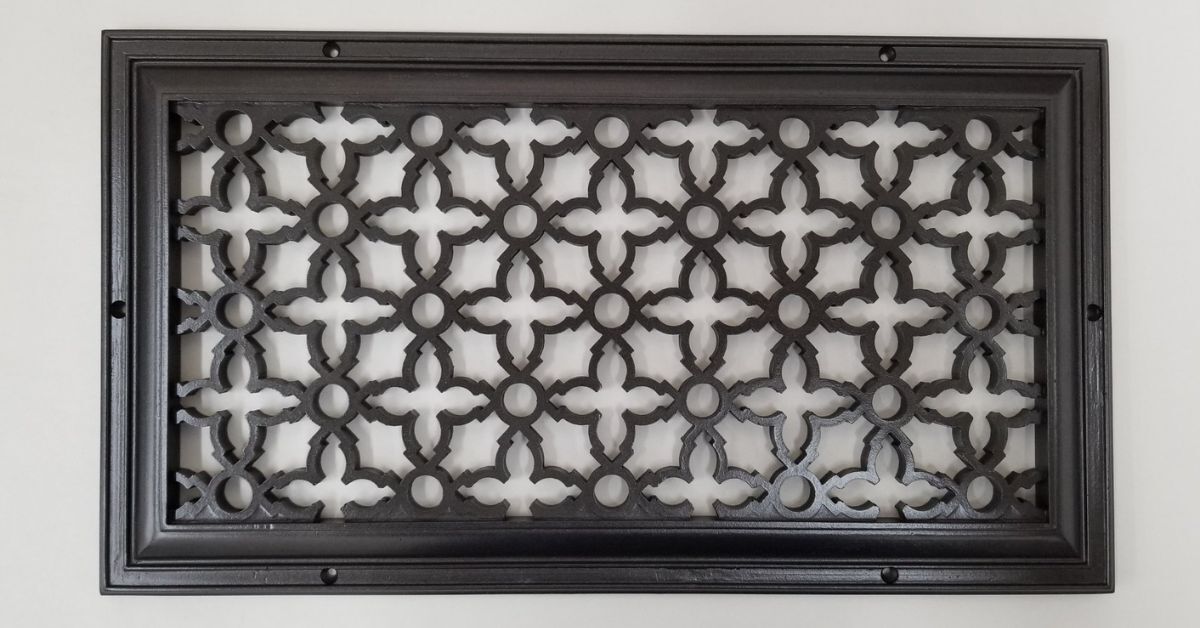When it comes to your home’s heating and cooling system, airflow is everything. The right venting setup helps distribute air evenly, improves energy efficiency, and keeps your living spaces comfortable year-round. However, many homeowners overlook the role that wall registers and floor vents play in this process. Each option offers distinct advantages and drawbacks, from how air moves through your home to how easily the vents blend with your interior design. Whether you’re building, remodeling, or simply replacing old vents, understanding the differences between these two options is essential. Read on to find out the differences between wall registers and floor vents.
The Basics of Wall Registers
Wall registers are openings on walls that allow heated or cooled air from your HVAC system to enter the room. These registers usually include adjustable dampers that help control airflow direction and volume. Positioned higher on the wall, they distribute air more evenly across a room.
The Basics of Floor Vents
Floor vents, sometimes referred to as grilles or diffusers, are installed directly into the flooring. They allow air from your HVAC system to rise naturally into the living space. Unlike wall registers, most floor vents do not have built-in dampers, so they typically cannot regulate airflow once installed. Their effectiveness relies heavily on air pressure and system balance. These vents work well with forced-air systems, especially in homes with basements or slab foundations. Since warm air rises, floor vents are often the preferred choice for heating applications, particularly in colder climates.
How Airflow Direction Differs Between the Two
Airflow direction is a major factor that separates wall registers from floor vents. Wall registers tend to blow air out horizontally, allowing it to spread across the room and reduce the creation of hot or cold spots. Floor vents release air vertically, pushing it upward where it gradually disperses. This can create localized hot zones near the vent in the winter, especially if furniture obstructs the airflow. Understanding this difference helps homeowners strategically decide which option better fits their home’s layout, furniture placement, and heating or cooling preferences for consistent indoor comfort.

The Impact of Placement on Efficiency
Placement significantly influences the efficiency of both wall registers and floor vents. Wall registers are typically positioned near windows or exterior walls to combat cold drafts or heat gain. By placing registers strategically, you ensure that heated or cooled air mixes well throughout the space. Floor vents, however, are often found in the center of the room or along exterior walls, offering direct heat delivery. But if blocked by furniture or rugs, floor vents lose effectiveness. Carefully considering placement enhances energy efficiency, minimizes wasted air, and helps your HVAC system perform optimally year-round.
Installation Differences and Challenges
Installation requirements vary between wall registers and floor vents, making it essential to consider your home’s construction. Installing wall registers requires routing ductwork through the walls, which may present challenges during remodeling or retrofitting. Floor vents, while easier to install in homes with accessible crawlspaces or basements, can be difficult to add in homes with concrete slabs. Additionally, the structural integrity of floors may limit the size and number of floor vents you can install. Each choice comes with unique installation considerations that impact your budget, time frame, and overall home design.
Maintenance Needs and Accessibility
Maintenance differs greatly between wall registers and floor vents due to their location. Wall registers are typically easier to access for dusting or wiping down, helping maintain clean airflow. Floor vents can collect debris like dirt, pet hair, and small objects that fall through the openings, requiring more frequent vacuuming and cleaning. Ignoring buildup in floor vents can impact indoor air quality and HVAC performance. Accessibility for maintenance is often overlooked but critical for keeping your system efficient and extending its lifespan. Regular cleaning ensures consistent airflow and better energy efficiency.
How Each Option Affects Interior Design
Both wall registers and floor vents can influence your home’s aesthetic appeal. Wall registers are usually placed high or low on walls, blending more naturally into the room’s design. Floor vents, on the other hand, are highly visible and may interrupt the flow of your flooring. This visibility makes the material and style of floor vents an important choice, and homeowners often seek matching finishes to complement their home’s flooring materials. While both options offer aesthetic value, your home’s interior design style might make one style a more natural fit.

Material Options and Durability Factors
Material options for wall registers and floor vents vary, impacting their durability and appearance. While wall registers are typically designed for easy installation and minimal impact, floor vents require sturdier materials to withstand foot traffic. Our resin registers for walls are particularly effective, offering a lightweight yet sturdy solution that can be formed into a variety of shapes. Cast using silicone molds, this high-quality plastic can be easily tailored to a specific design or size. For homes with pets or children, opting for these tougher materials helps prevent damage from daily wear and tear.
Cost Considerations for Installation and Replacement
The cost difference between wall registers and floor vents often depends on the materials chosen, the installation complexity, and the number of units needed. Wall registers are usually less expensive to purchase but may involve higher labor costs if new ductwork is required. Floor vents, especially decorative or heavy-duty options, can cost more upfront but are often easier to replace or upgrade. Additionally, specialty designs or custom sizes increase costs for both types. Carefully balancing initial costs with long-term durability helps homeowners make cost-effective decisions when upgrading or installing ventilation systems.
Which Works Best for Heating Systems
When it comes to heating systems, floor vents tend to outperform wall registers, particularly in colder climates. Because warm air naturally rises, delivering heat through floor vents ensures that warmth starts at the ground level and gradually fills the room. This method prevents heat from accumulating near ceilings, improving overall comfort. Wall registers can still provide effective heating but may require careful placement to avoid heat loss or inefficiency. Understanding how air moves with each option helps homeowners choose the best vent style for their heating needs, maximizing comfort and reducing energy costs during winter months.
Enhancing Style With Decorative Vent Covers
Finishing your wall registers or floor vents with decorative vent covers adds a refined touch to your home’s interior. These covers come in a wide range of designs, materials, and finishes, from ornate cast iron to sleek modern metal. Decorative vent covers not only protect the vent openings but also complement your home’s architectural style, allowing you to turn a functional necessity into an intentional design element. Investing in quality covers ensures durability while enhancing visual appeal, making your HVAC system feel like a seamless part of your interior design.
Now that you know the differences between wall registers and floor vents, you can make an informed decision that balances comfort, efficiency, and design. Whether you prioritize heating performance, cooling efficiency, or aesthetic appeal, understanding the benefits of each system helps you create a functional and beautiful space tailored to your unique needs.

